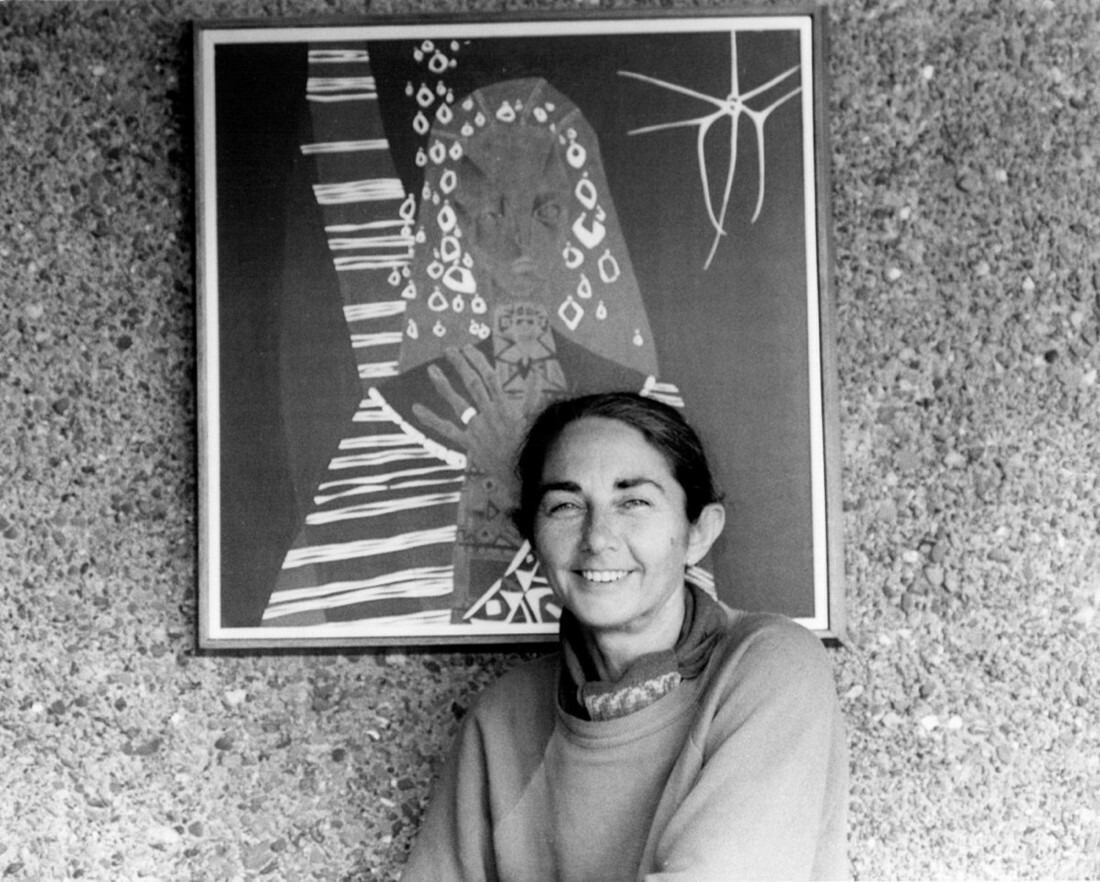
Violeta Autumn nee Eidelman (1930-2012) was born in Peru. Autumn studied architecture with Bruce Goff at the University of Oklahoma, where she embraced an organic approach to design. Autumn practiced architecture and served as a community leader in the San Francisco Bay Area. She partnered with fellow Oklahoma architecture graduate John Marsh Davis to establish the award-winning firm Davis-Autumn & Associates. She designed her own home in Sausalito, California, which was featured in Progressive Architecture magazine and Look magazine. Autumn served her local community in many capacities including on the Planning Commission and as a City Councilwoman. She was also an artist and cookbook author. Her most notable works include the Autumn house (1959; Sausalito, Ca.), Turk St. Apartment Building (1970; San Francisco, Ca.), Wells vacation house (1972; Inverness, Ca.) and Souverain Winery (1974; Geyersville, Ca.).
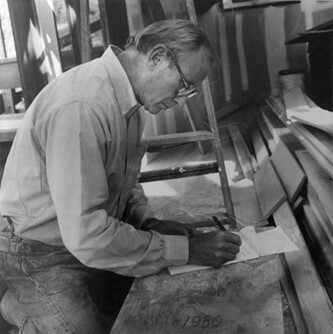
John Marsh Davis (1931-2009) was born in southwestern Oklahoma. He studied architecture at the University of Oklahoma under Bruce Goff, receiving his Bachelor of Arts degree in 1955. After military service in the U.S. Navy, including a tour in Japan, Davis moved to California and further developed his organic architectural style, inspired by the natural materials and dramatic landscapes of the West Coast. Living and working in the San Francisco Bay area, Davis drew on the abundant wood available and the unique sensitivity to place instilled in him through his American School curriculum to develop what architect Hans Baldauf later called “wood expressionism.” Such projects as the Barbour House (1965; Kentfield, Ca.), Stinson Beach House (1966; Stinson Beach, Ca.), and Joseph Phelps Vineyard (1973; St. Helena, Ca.) reflect his ability to design wood structures that enter into profound dialogue with their settings, intimating a singularly landscapist sensibility that prefigures Davis’ deep understanding of and preoccupation with garden and landscape design in his later years, as with the Durrie garden (1997; Inverness, Ca.).
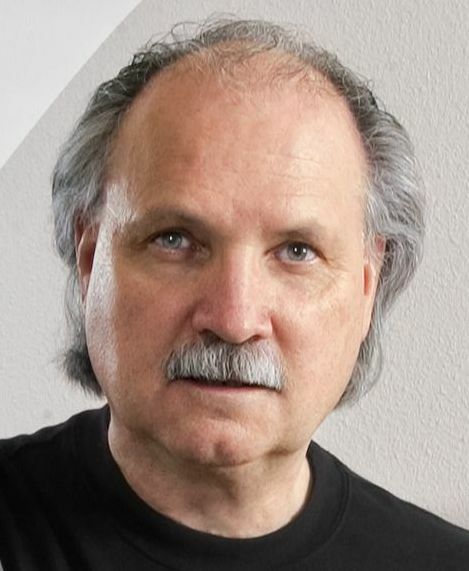
Arthur Dyson (b. 1940) was born in Inglewood, California. At eighteen, he was accepted to apprentice under Frank Lloyd Wright as a Fellow at Taliesin, where he worked on projects including the Marin County Civic Center and the Guggenheim Museum. Wright remarked that Dyson’s work reminded him of that of Bruce Goff, so after Wright’s death, Dyson sought out a position working for Goff in Bartlesville, Oklahoma. During both apprenticeships Dyson attended university, first studying psychology at the University of Wisconsin, and then philosophy at the University of Oklahoma. Dyson opened his own practice in 1969 in Fresno, California, and has over 700 designs to his credit over his long career. This work has garnered over 200 design awards and been recognized worldwide for Dyson's design ability, sensitivity to materials, and cost-effective construction techniques. Dyson has taught architecture and served as the Dean of the Frank Lloyd Wright School of Architecture from 1999-2002. A small selection of his notable projects includes: Lencioni Residence (1986; Sanger, Ca.); Woods Residence (1996; Coarsegold, Ca.); Fresno Betsuin Buddhist Temple (1999; Fresno, Ca.); Woodward Park Regional Library (2001; Fresno, Ca.); and University High School (2002; Fresno, Ca.).
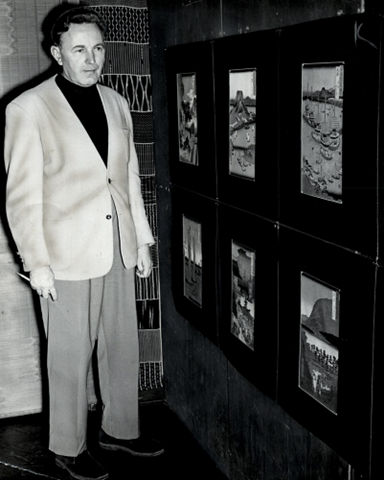
Bruce Alonzo Goff (1904-82) was born in Alton, Kansas, and raised in Tulsa, Oklahoma. After showing artistic talent as a young boy, Goff became an apprentice in the architectural firm of Rush, Endacott, Rush at the age of 12. Within a few years, Goff was charged with designing his own projects and by age 22 he was a partner in the firm. When the depression forced the closure of the firm, Goff moved to Chicago where he taught at the Chicago Academy of Fine Arts and opened his own practice. During WWII, Goff served in the Navy Seabees Construction Battalion, where he was challenged to design resourcefully using materials on hand. In 1947, he joined the faculty at the University of Oklahoma (OU), where he served as Chairman until late 1955. At OU, Goff developed an original approach to teaching design centered on fostering individual creativity and responding sincerely to “people, place, time, materials, and spirit.” This approach often led to experimental, organic, and original designs and was later characterized as “The American School,” for it was the only school free of the French Beaux Arts and German Bauhaus pedagogical models. After Goff’s death, the Friends of Kebyar group was founded to celebrate his legacy and promote the organic and American School approach to design. Goff designed hundreds of buildings during his more than 65 years in practice. Among the most important works are: the Riverside Studio (1928; Tulsa, Ok.); the Tulsa Club (1927; Tulsa, Ok.); the Boston Avenue Methodist Church (1926; Tulsa, Ok.); Crystal Chapel project (1947; Norman, Ok. unbuilt); the Ledbetter House (1948; Norman, Ok.); the Ford House (1948; Aurora, Ill.), the Bavinger House (1950; Norman, Ok.); Joe Price Studio, also known as Shin’enKan (1954; Bartlesville); Gutman House (1954; Mississippi); Gryder House (1960; Mississippi); Harder House (1970; Mountain View, Minn.); Plunkett House (1970; Tyler, Texas); the Japanese Pavilion at the Los Angeles County Museum of Art (1982; L.A.).
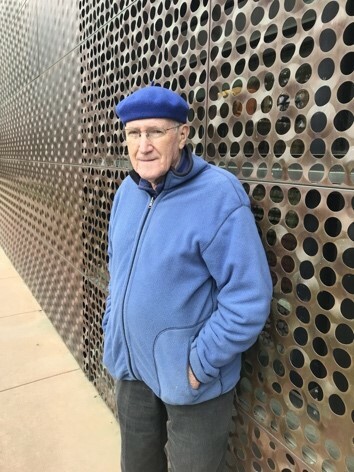
Herb Greene (b. 1929) was born in Oneonta, New York. Greene began his architectural studies at Syracuse, but transferred to the University of Oklahoma after learning of Bruce Goff’s work. Known for his skill as an artist and draftsman, Greene worked for Goff producing colored renderings of the Bavinger House among other projects. After graduating in 1953, Greene worked in Houston and then in Los Angeles for John Lautner. He returned to OU to teach for six years (1956-62) and then spent eighteen years teaching at the University of Kentucky. Among his most important works are: the Lyne Residence (1956; Houston, Tx.); the Joyce Residence and the Roosevelt Granite Quarry Office (1960; Snyder, Ok.); the Prairie House, labelled the “Prairie Chicken House” by Life magazine (1961; Norman, Ok.); the Cunningham House (1963; Oklahoma City, Ok.); Unitarian Church (1965; Lexington, Ky); and the French Residence (1966; Versailles, Ky). Greene lives in Berkeley, California.
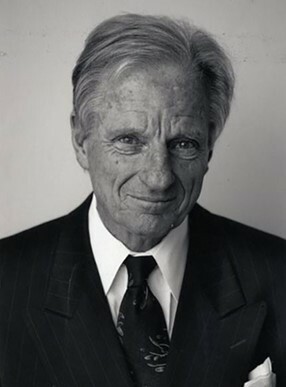
Donald MacDonald (b. 1935) was born in Canada and decided to study architecture at the University of Oklahoma, after seeing a photograph of Bruce Goff’s work in a magazine. The level of freedom he was given in Herb Greene’s studio would fundamentally shape his vision of the creative process as central to the architect’s practice. It was MacDonald who gave the name “The American School” to the pedagogy and practice that emerged from Oklahoma in the mid-century under Goff and Greene. He graduated in 1962 and went on to earn a master’s degree from Columbia University in 1963. MacDonald opened his own private practice in San Francisco, designing projects ranging in scale from furniture and housing to bridges. He has authored five books and won over two hundred design awards in his lifetime. He is internationally known for his many bridge designs, including the Eastern span of the San Francisco-Oakland Bay Bridge. Among his notable projects are the Suburban Village of Two Worlds Mountain View (1982; Mountain View, Ca.); the urban infill project Clay Street Condominiums (1986; San Francisco, Ca.); Frank G. Mar Community Housing Development (1991; Oakland, Ca.); and the Eastern span of the San Francisco-Oakland Bay Bridge (1998-2013; San Francisco, Ca.).
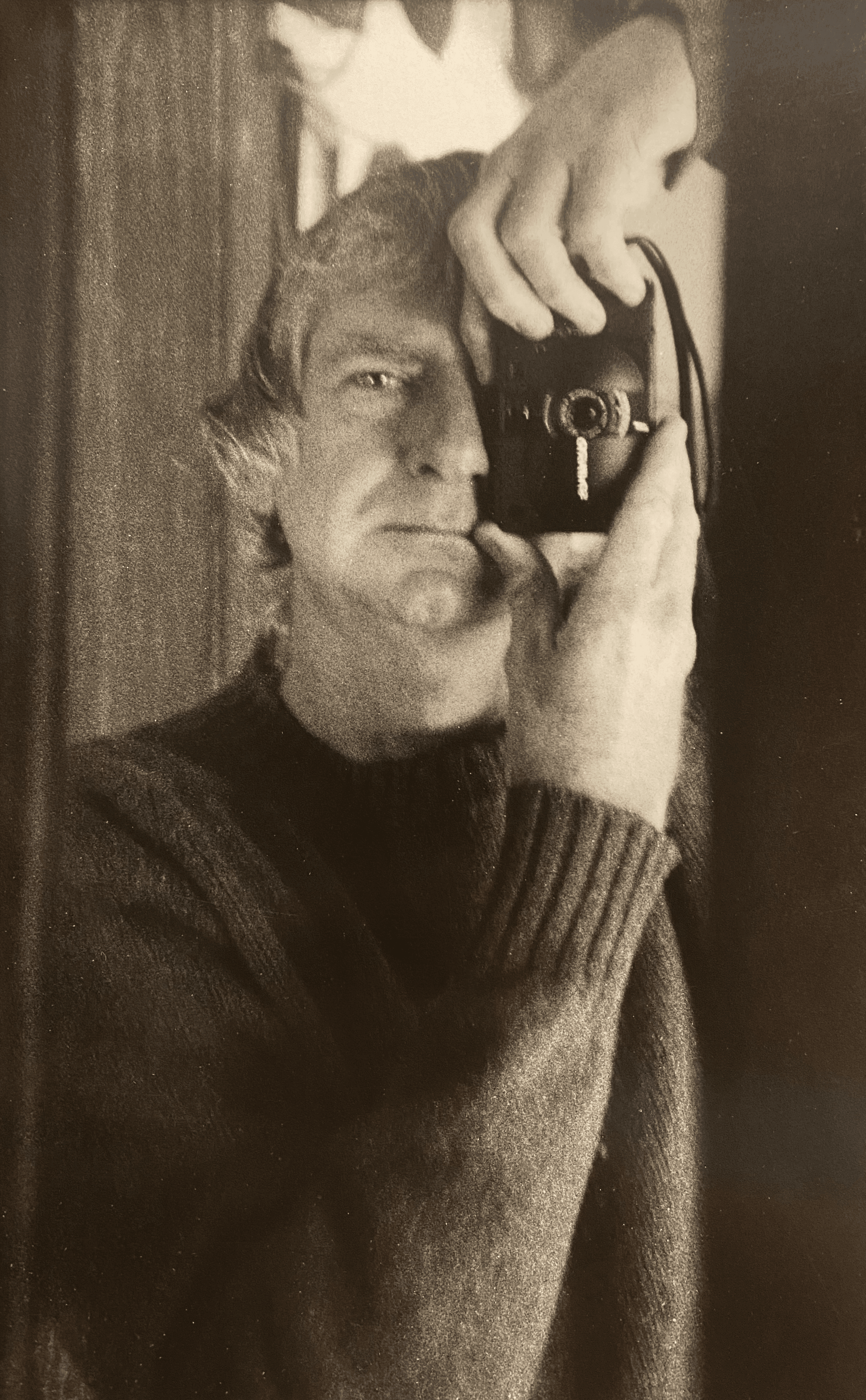
George Kaye “Mickey” Muennig (1935-2021) was born in Joplin, Missouri. Muennig first studied aeronautical engineering at Georgia Tech but, in 1955, transferred to the University of Oklahoma to study architecture under Bruce Goff. At Oklahoma, Muennig embraced organic architecture and the resourcefulness inspired by the work of Goff, Greene, and others. He practiced in Missouri and Colorado before moving to Big Sur, California in 1971. His work is known for the use of local materials, structural innovation, and a strong connection to nature. He designed sensitive buildings deeply rooted in the landscapes of the California coastline. His most notable works include: the Psyllos House (1977; Big Sur, Ca.), Post Ranch Inn (1992; Big Sur, Ca.), the Hawthorne Gallery (1995; Big Sur, Ca.), Esalen Institute Bath House (1998: Big Sur, Ca.); and the Pavey Residence (1998; Big Sur, Ca.).
Images:
Violeta Autumn. Photo courtesy of the Autumn family.
John Marsh Davis. Photo courtesy of Estate of John Marsh Davis.
Arthur Dyson. Photograph by David Swann. CC BY-SA 3.0.
Bruce Goff. Photo courtesy of Oklahoma Publishing Company Photography Collection, Oklahoma Historical Society (2012.201.B0223.0167).
Herb Greene. Image courtesy of Lila Cohen.
Donald MacDonald. Image courtesy of the architect.
Mickey Muennig, Mirror Self Portrait. Photograph. WHC-M-2868: Box 58, Folder 7. American School Archive, University of Oklahoma Libraries.









